Our recent renovation project in Scarborough was a true success, as we added a brand new living space to a bungalow by building a floor in the attic. We were committed to ensuring that the project was carried out with the highest levels of professionalism, complying with all necessary regulations and codes. We obtained all required permits from the city of Toronto and followed the designs and drawings provided by our engineers. We reinforced the house structure with support beams and LVLs and utilized a double joist system to maintain the building code while saving headroom on the main floor.
Second Floor Addition
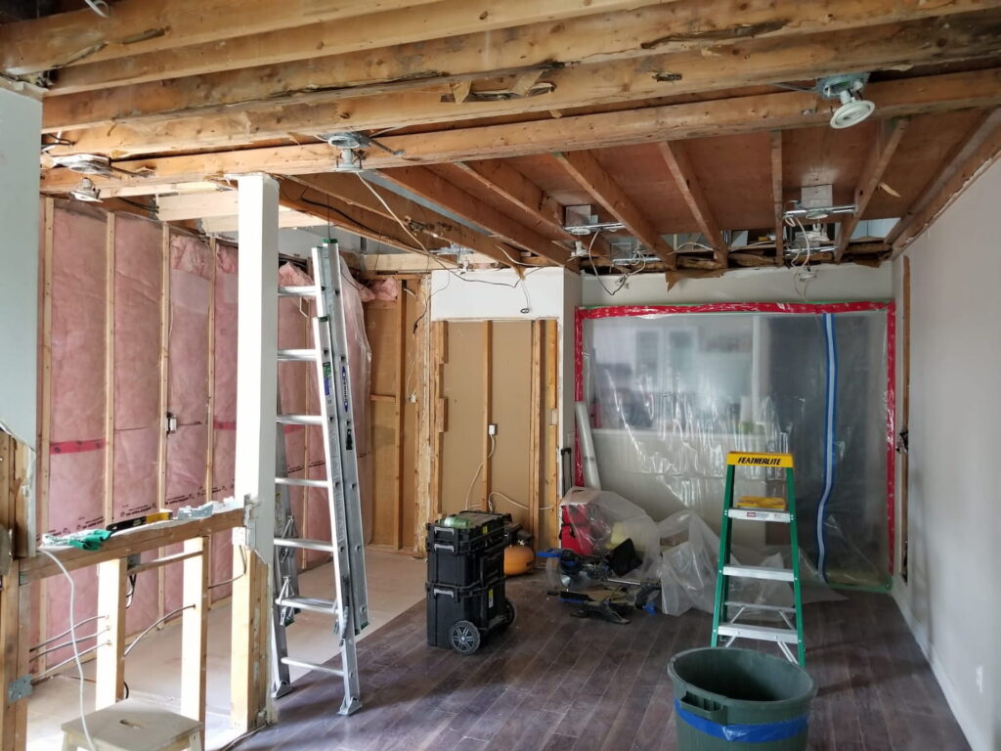
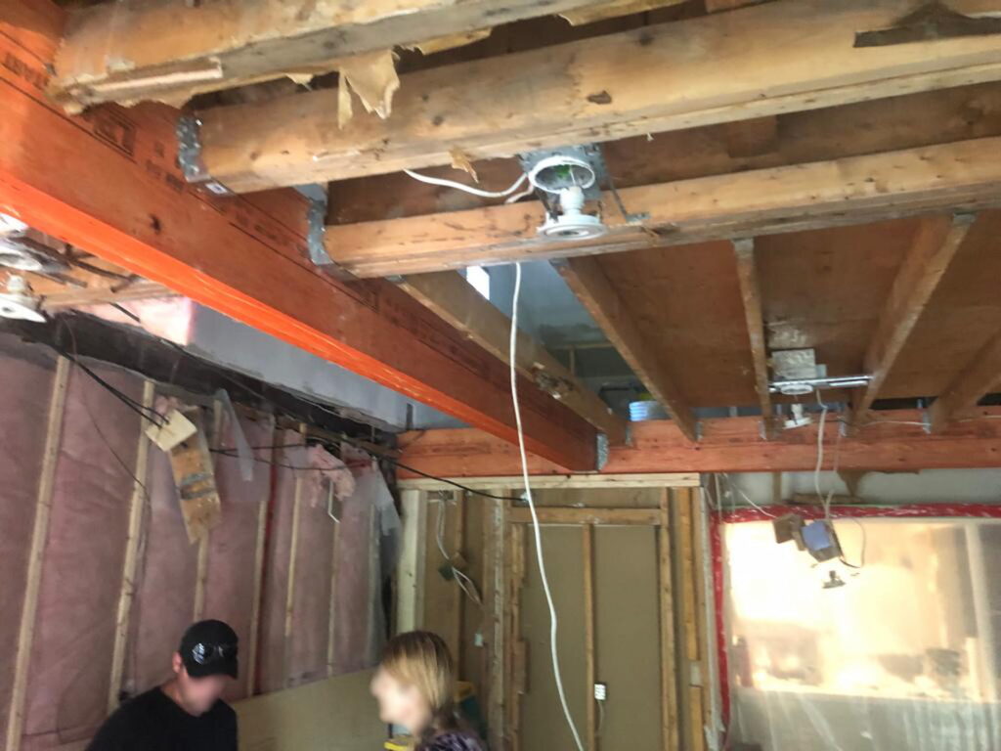

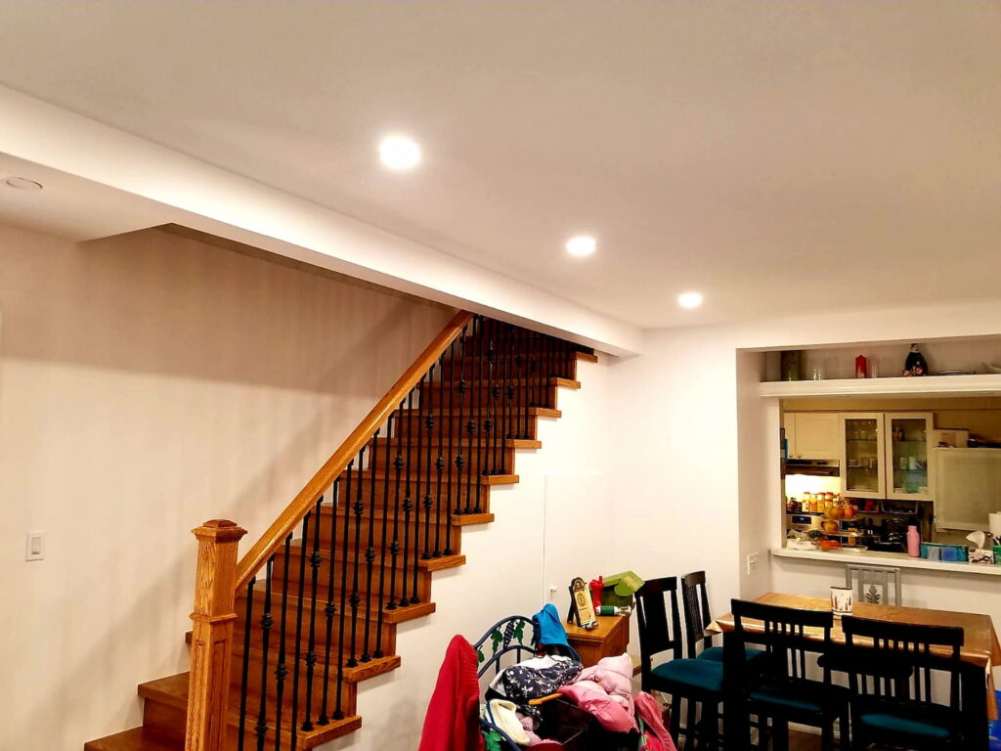
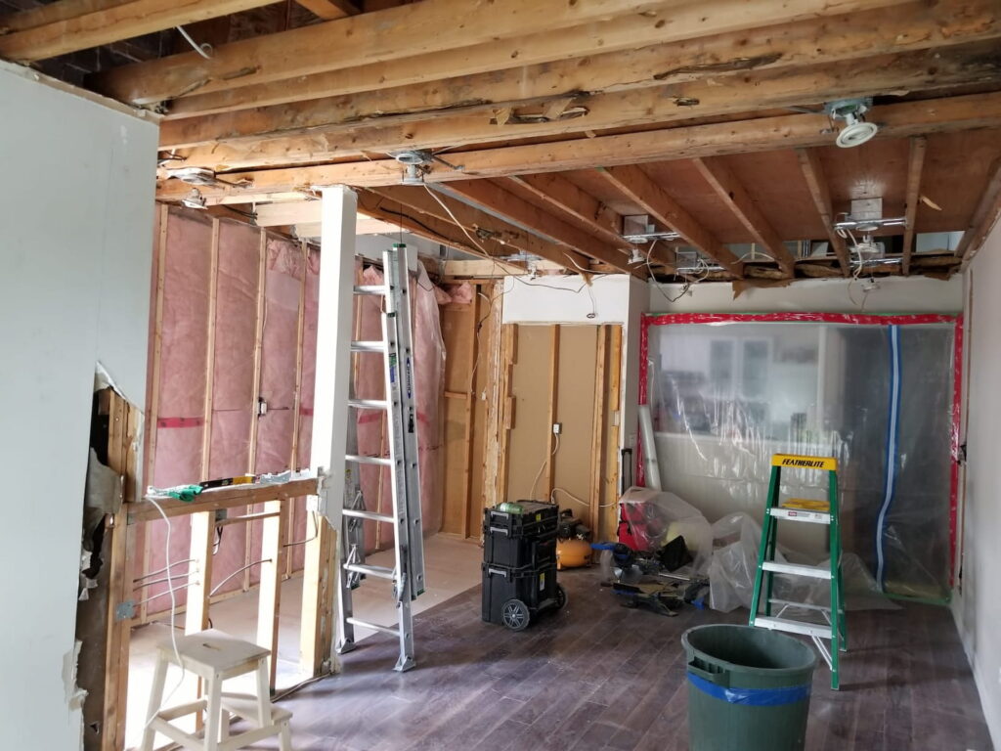


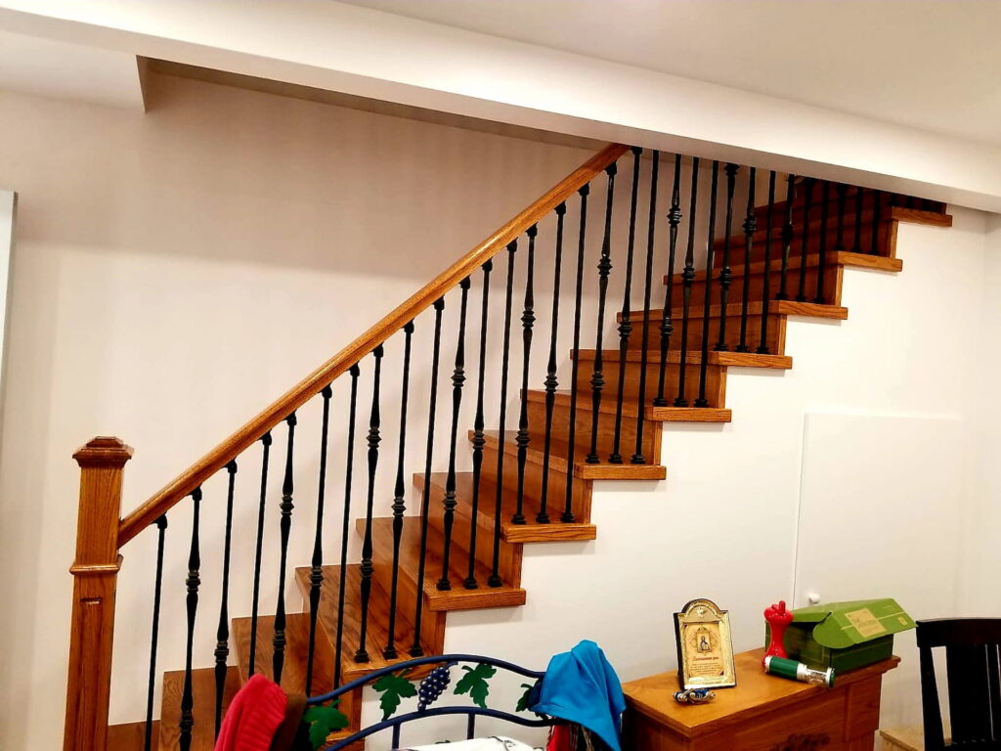
In addition, we installed a brand new staircase with red oak stairs, raisers, and railing, complete with iron pickets, that not only provides functional access to the new living space but also adds aesthetic value to the home. The newly created living space was also complemented with a spacious closet and storage area underneath the staircase, providing an additional organizational feature to the home. To ensure that the living space was functional and comfortable, we performed electrical work to add pot lights to the main living area, and the entire space was finished with new drywall, tape, mud, and paint. Our commitment to professionalism and attention to detail was evident throughout all stages of the project, and the end result was a stunning new living space that exceeded the homeowners’ expectations.
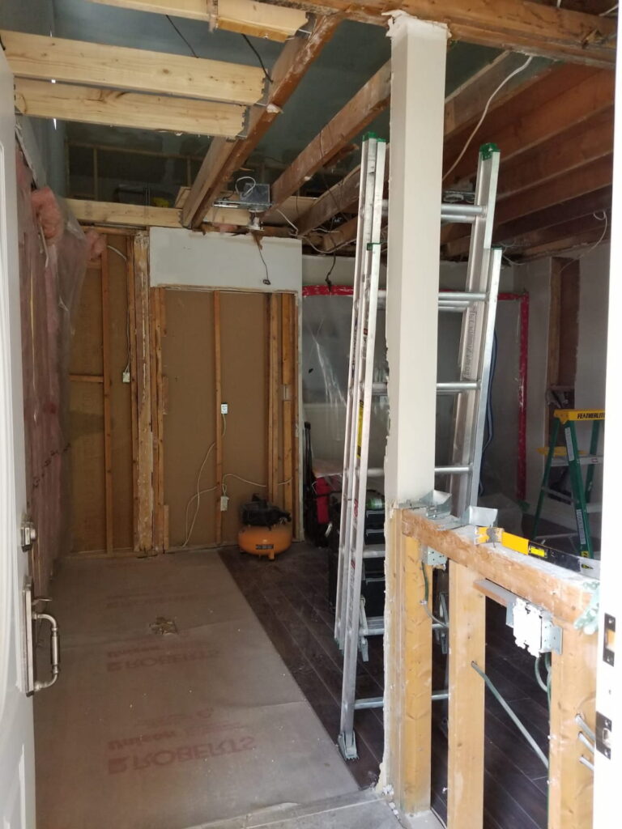
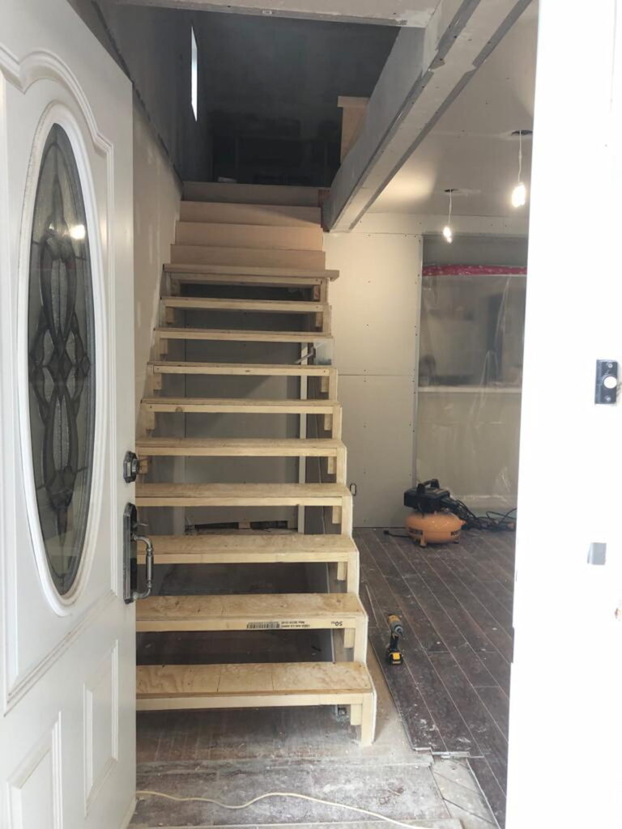
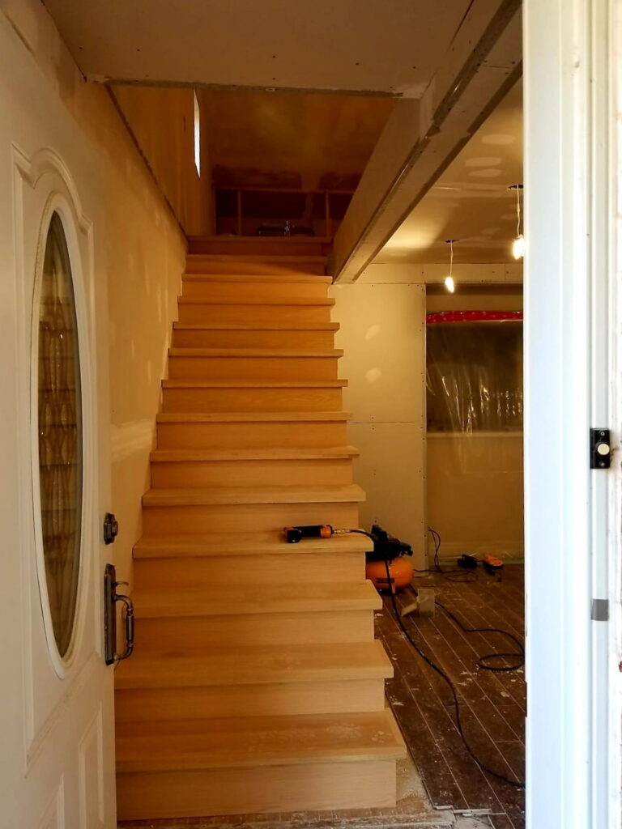
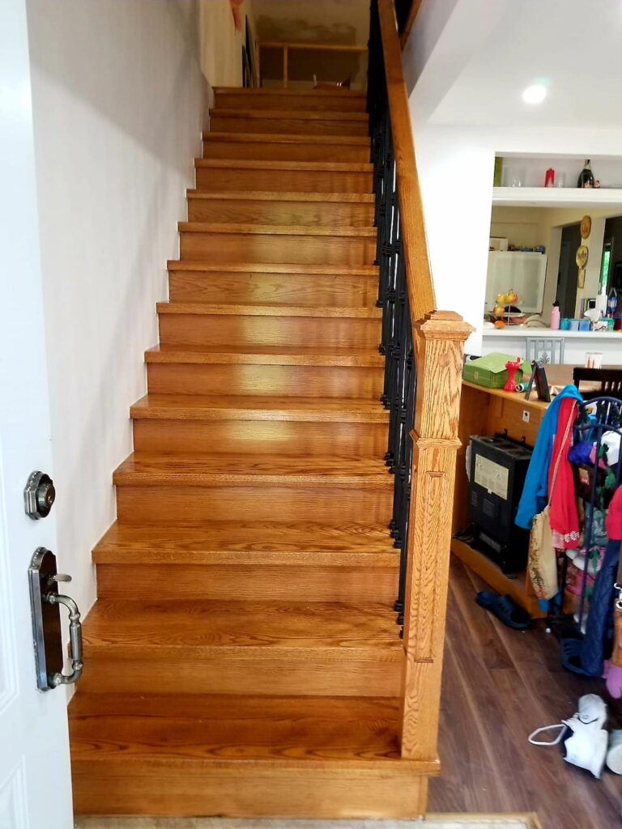

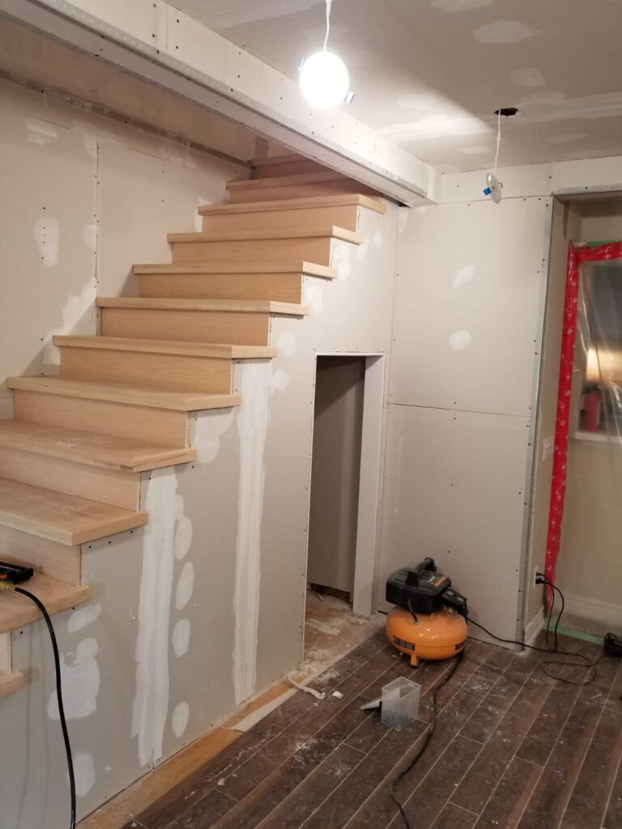
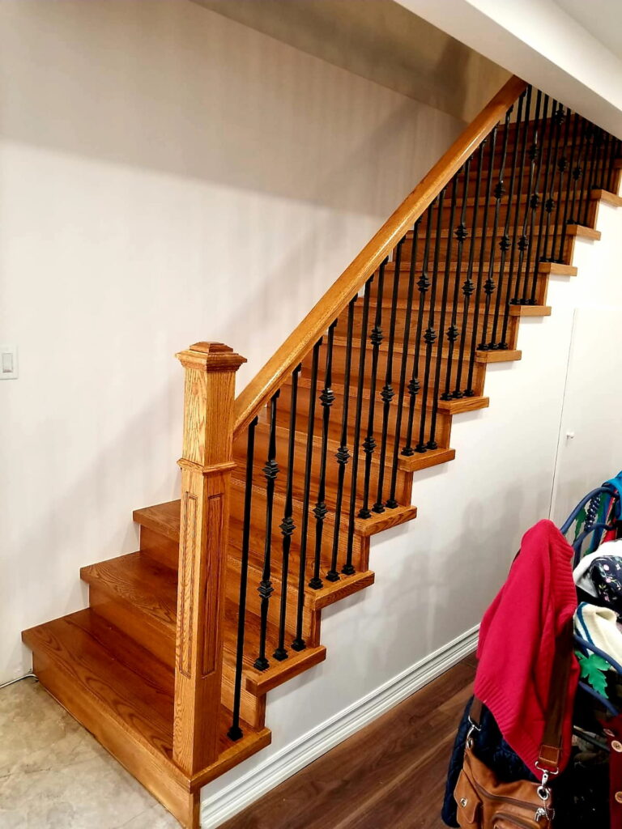
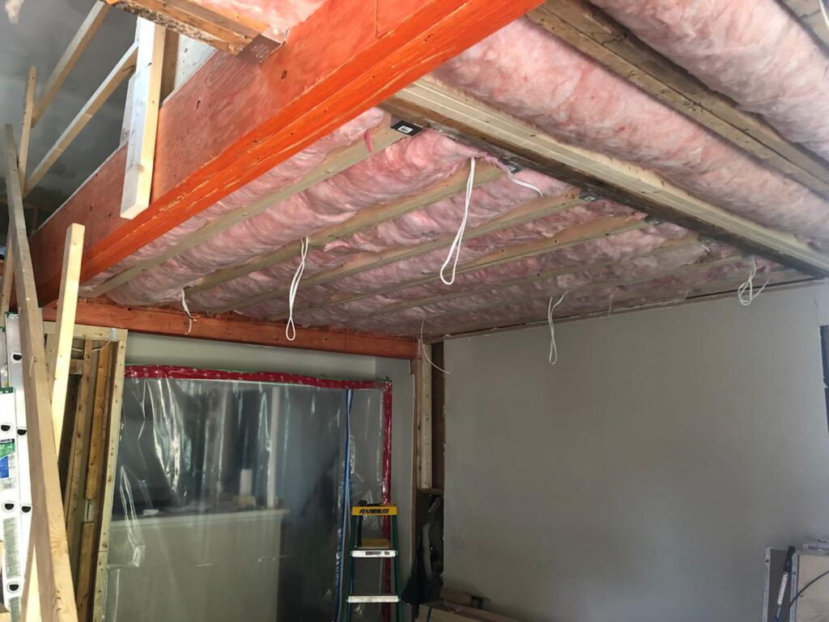


Thanks to our thorough work and successful inspections by the city, the homeowners now have an additional 500 square feet of legal living space that they can enjoy as a play area for their kids and growing family. We are proud to have been part of this project, which not only provided a functional space for the homeowners but also added value to their home. Our commitment to quality workmanship and attention to detail will continue to guide our work, as we strive to create beautiful and functional living spaces for our clients.

