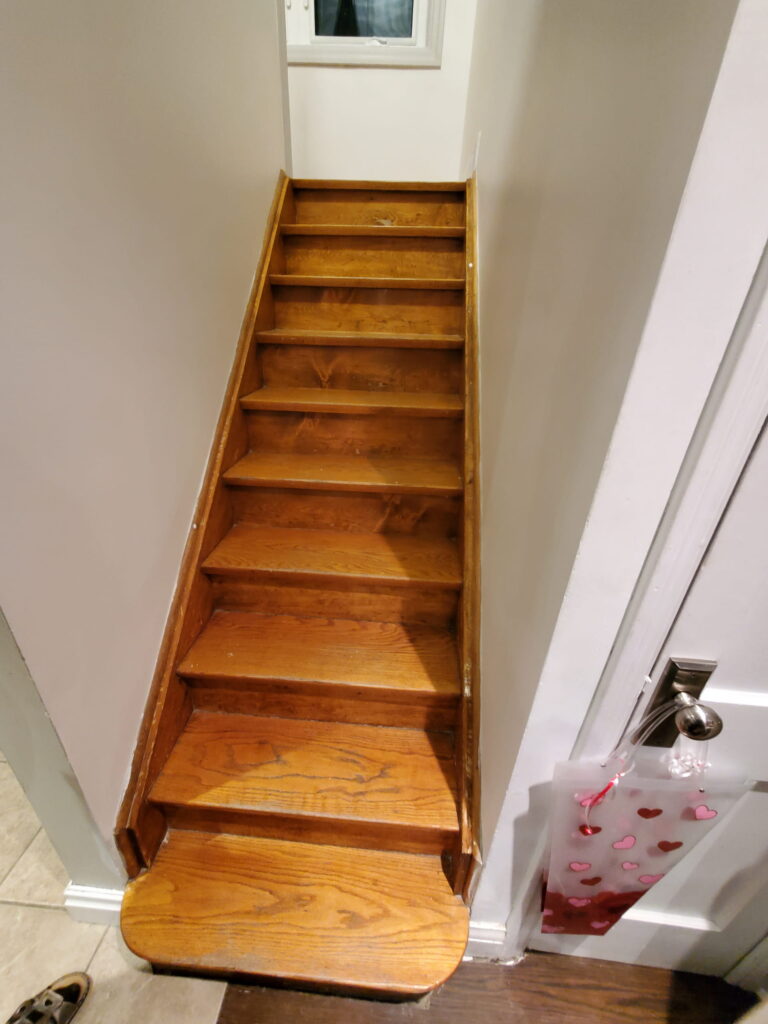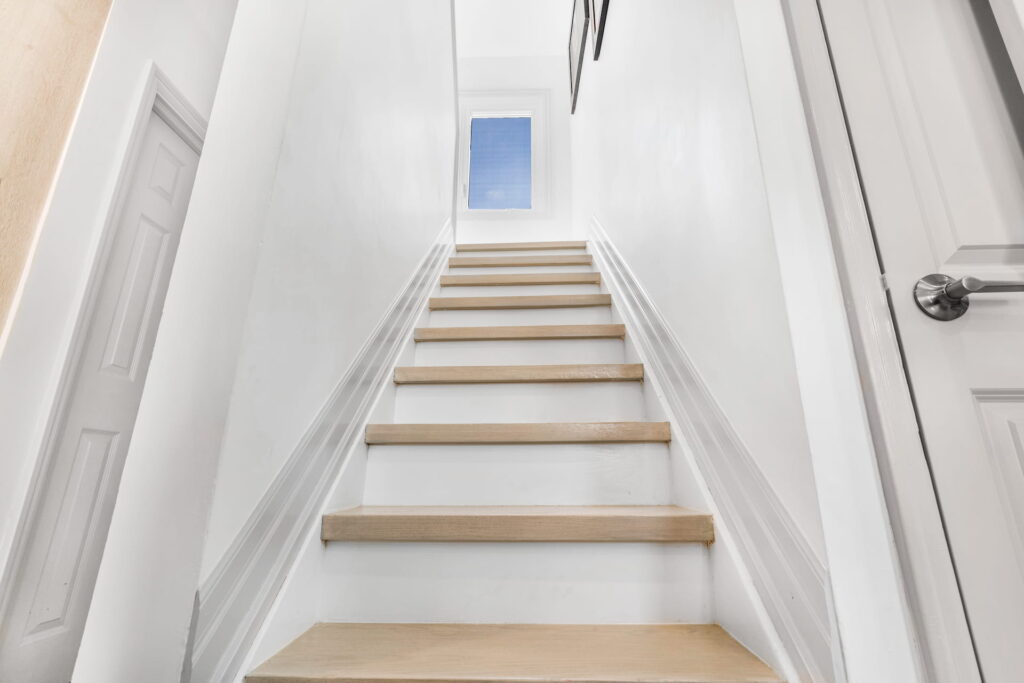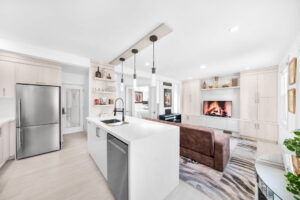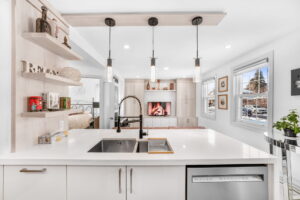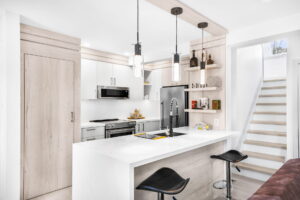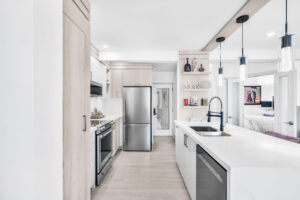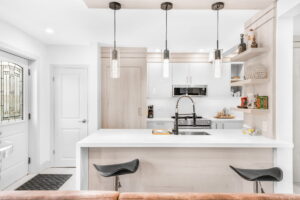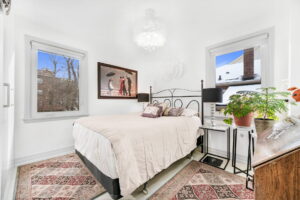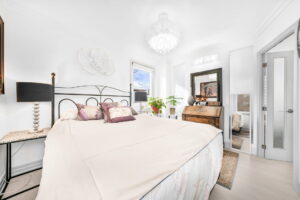In this Etobicoke house, we have completely gutted out the main floor and done a complete transformation. Due to its relatively small size of just about 600sqf on the main floor, the owner asked us to be creative with the design, as she wanted to have a WOW effect when you walk in, and to make the space feel a lot larger and spacious than it really is.
Kitchen Renovation
We started with a custom kitchen that was designed as an open concept. We were able to maximize the functionality of this small kitchen and included a double sink, dishwasher, microwave/rangehood combo, a counter-depth fridge, and even a full stackable washer and dryer in a hidden closet in the kitchen. We used bright colours for the kitchen materials and the countertop in order to make the space feel larger.
Open-concept, bright, modern kitchen

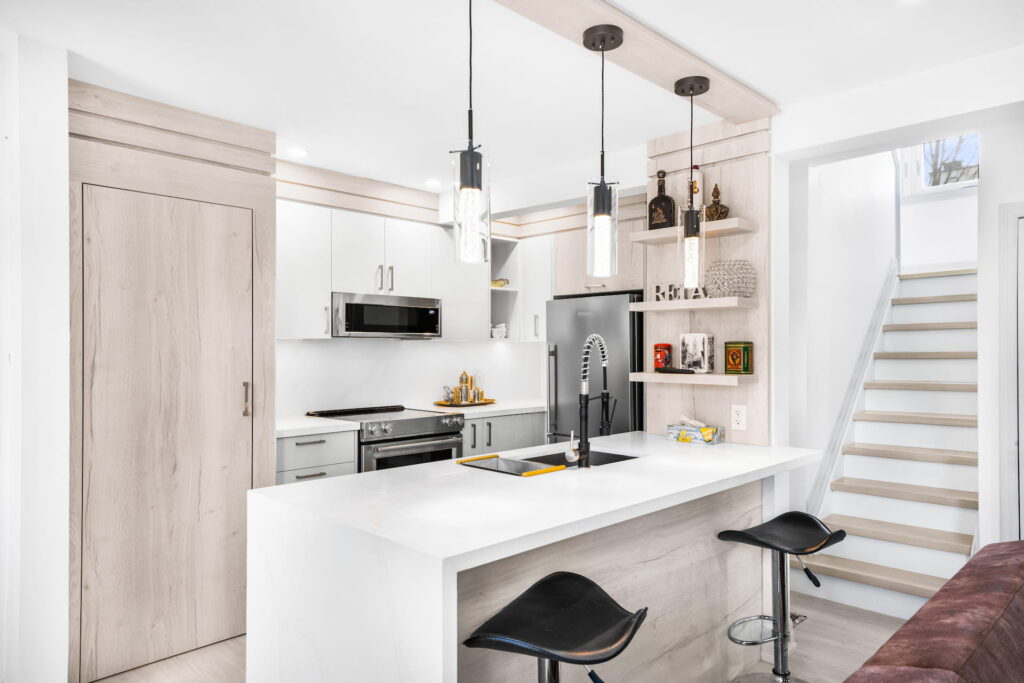
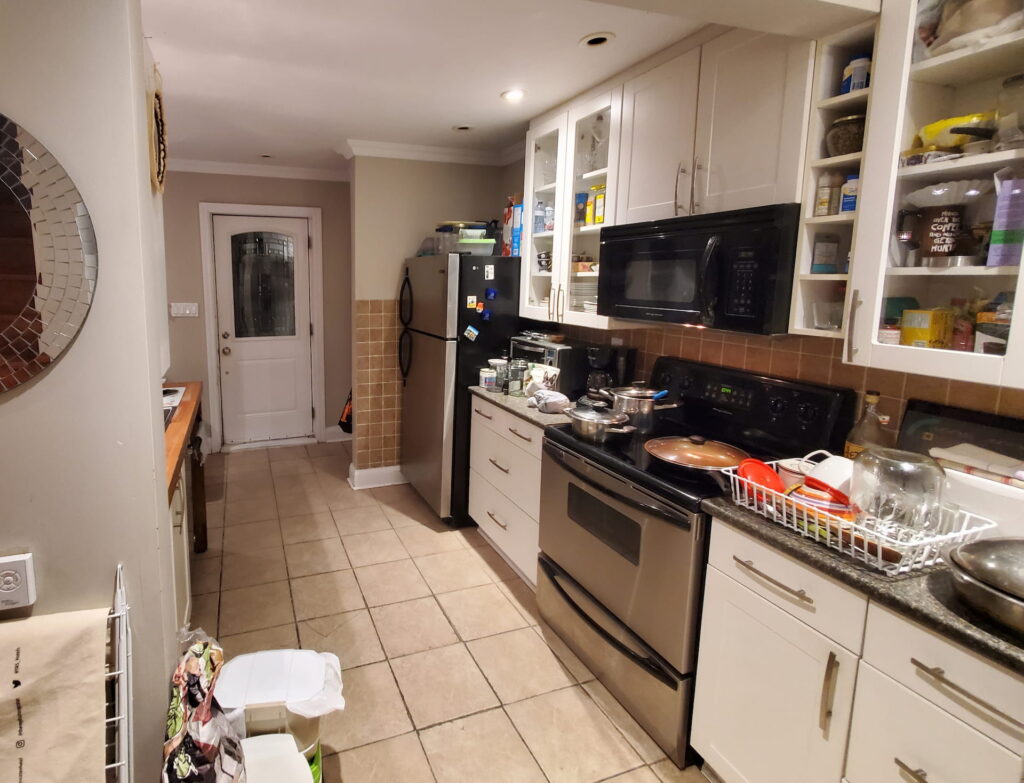


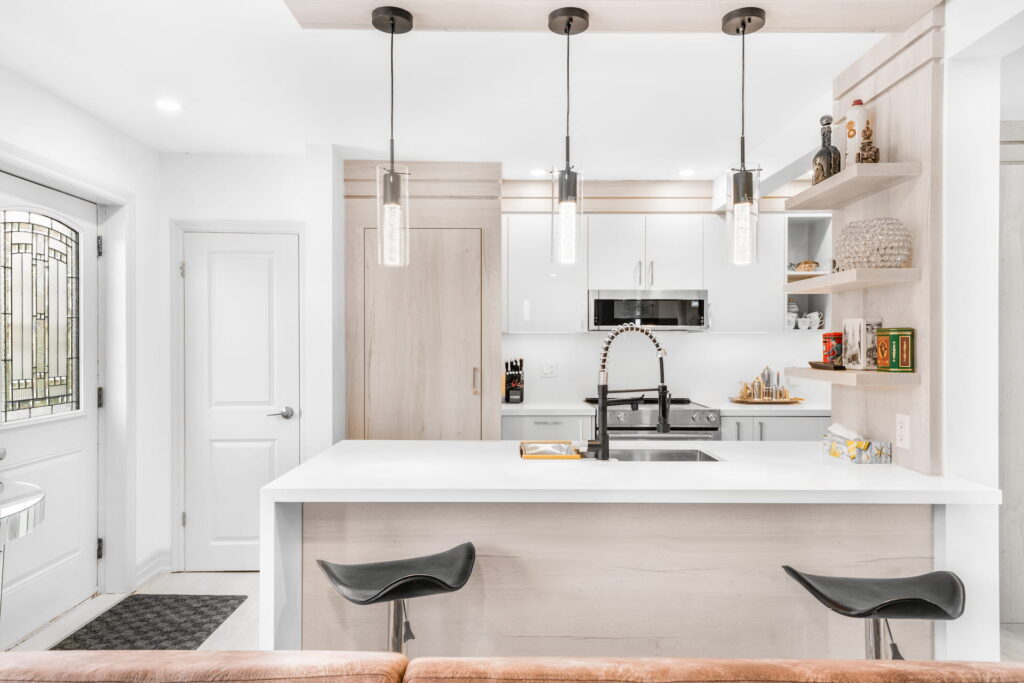

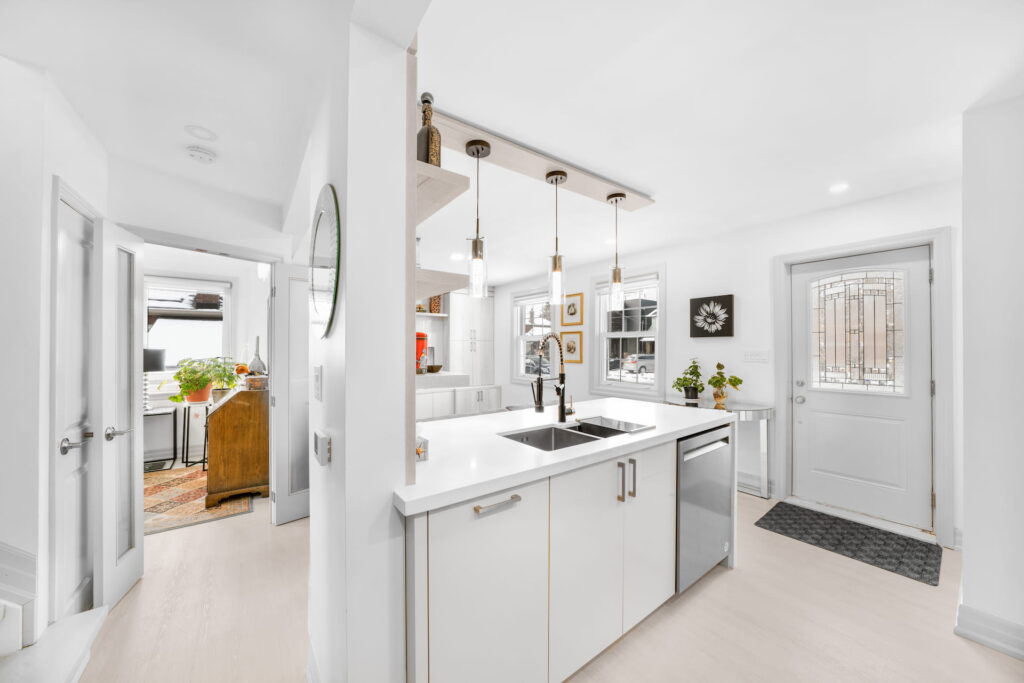
Living Room
In the living room, we made a custom TV unit based on the same materials and design as the kitchen to make it a complete look. The TV unit is also being used as a hidden storage space due to the small square footage of the house, this allowed us to maximize the open space feeling and utilize every square inch to its maximum potential in the living room by moving everything to the main wall.




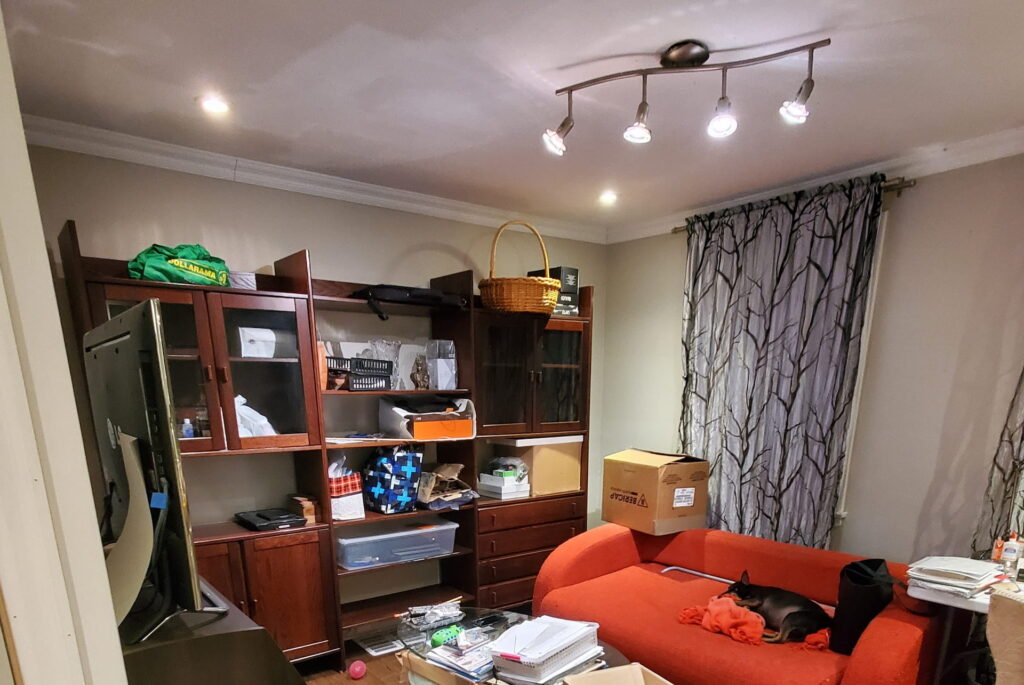
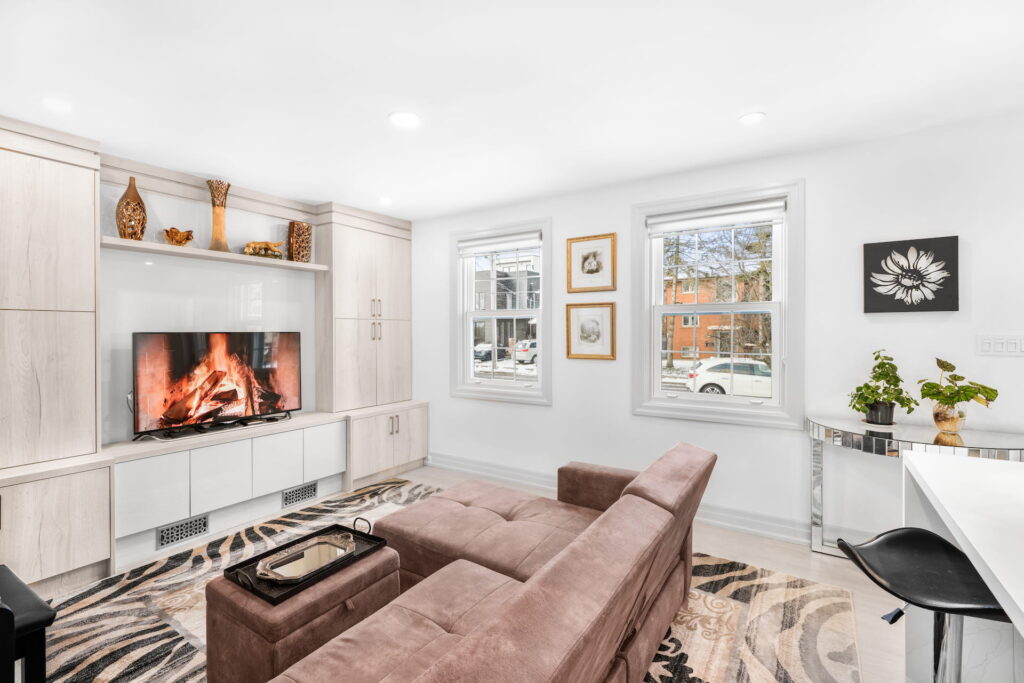
The owner is very pet friendly and asked us to find a good solution for the flooring to accommodate all of their pets. The floors in the house were in very bad shape, and we started by leveling the floors. After that, we choose to go with super thick, top quality, 10mm vinyl flooring which is waterproof, and scratch resistant, and this specific floor had a new anti-germ and anti-bacterial technology. We also choose a bright colour for the floors in order to bring in more light and make the space feel larger.


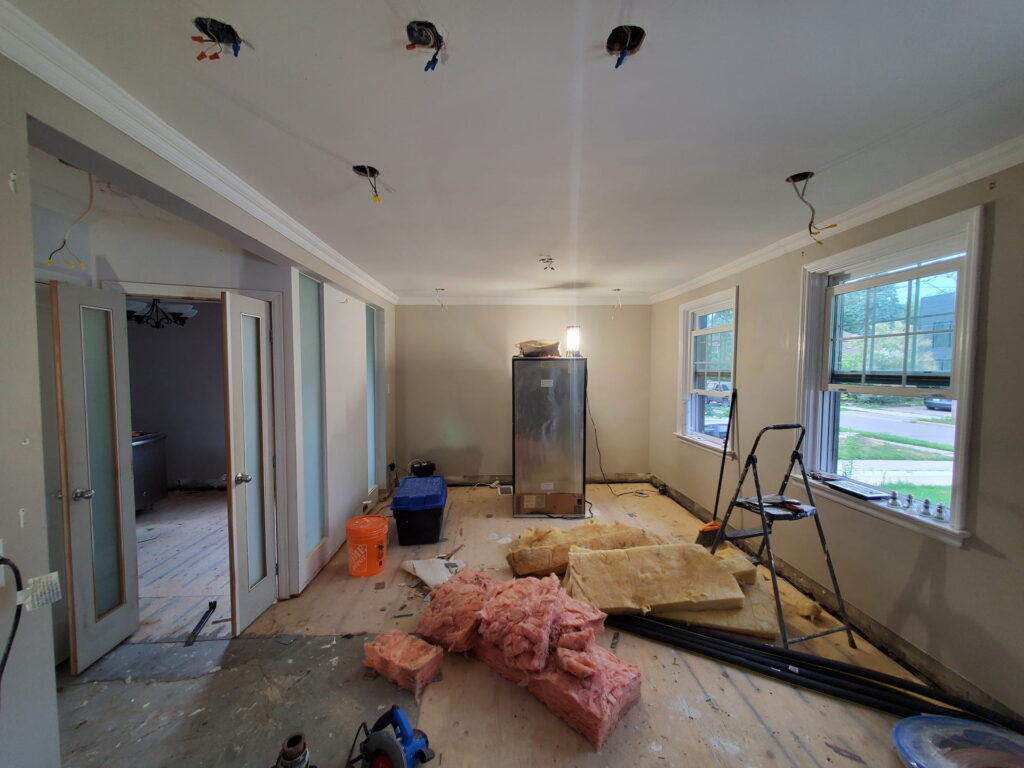
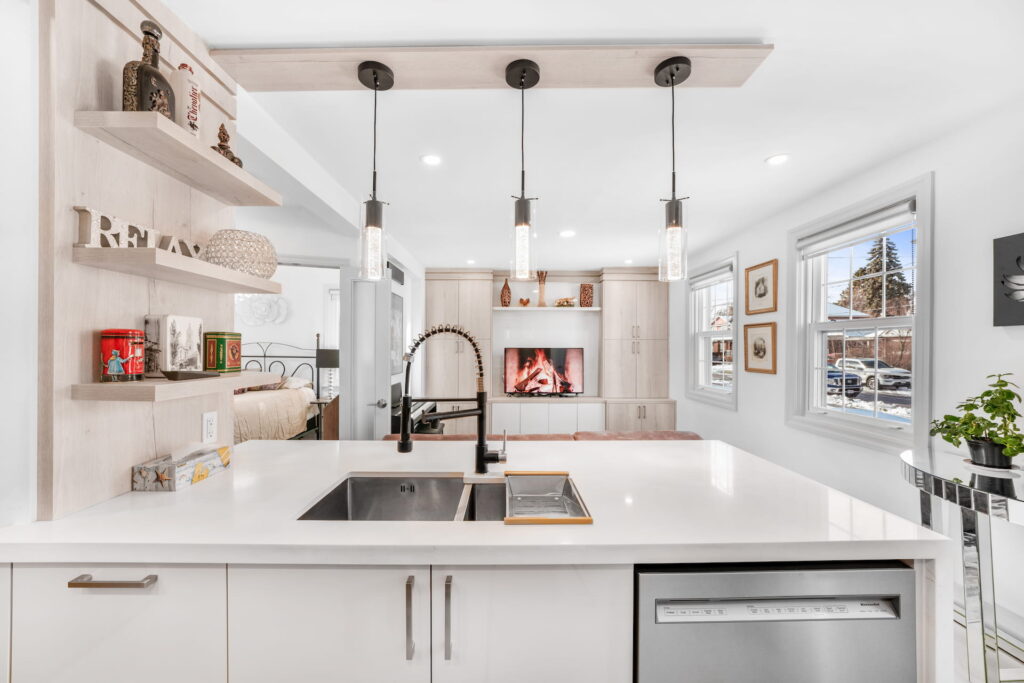
Main Bedroom
The bedroom on the main floor had an opening in the wall where we decided to make a custom closet to match the design of the kitchen and the Tv unit, to make the whole floor feel connected like one piece. We also installed brand-new baseboards throughout the house and painted them in a grey/purple colour to match the second-floor trim.

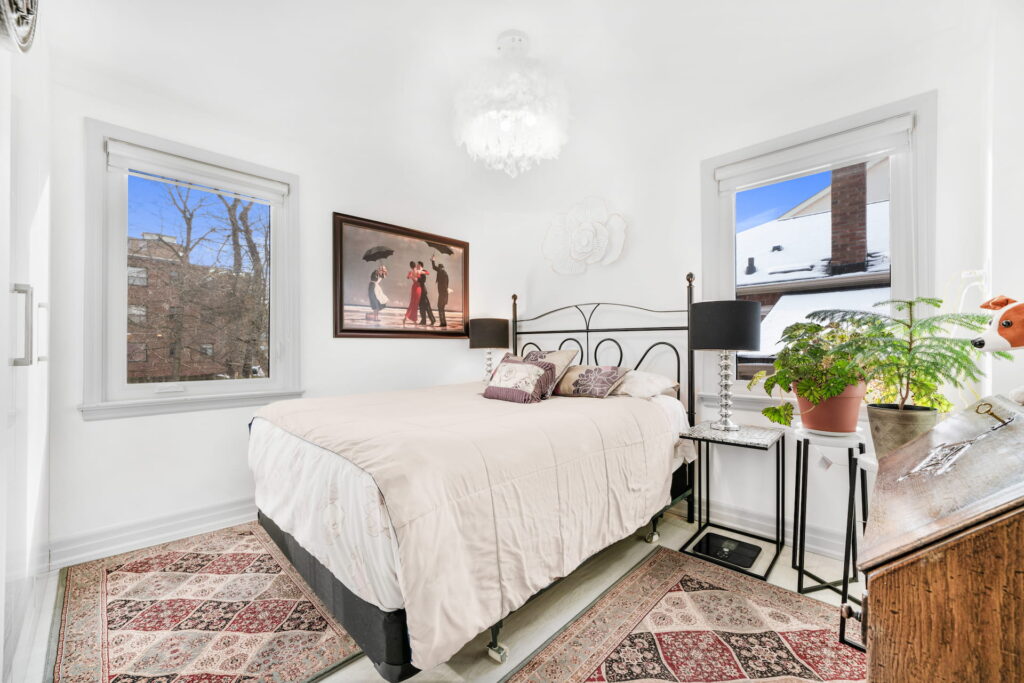


Stairs
The stairs were replaced with brand-new solid red oak stairs and raisers, the stain was custom-made to match the floors. It was what is called a two-tone staining process, which included a coat of white stain in order to “kill” the natural redness of the red oak, and then a second coat of stain to achieve the modern light grey floor colour. All this was topped up with 6 coats of varnish. Although usually, 3 coats of varnish are enough, we decided to give these stairs double the durability for many years to come in order to be able to withhold the pets of the house.
